Call me crazy, but I could have sworn the forecast for today was for some left over drizzle early in the morning followed by clearing and warm temperatures, like mid 40’s, with Sunday possibly reaching 50F…
Well, as always in New England, the weather did what it wanted to do and not what I wanted it to do! Given the early forecasts, I had planned to install the 1” arch board, and start the process of cutting and installing the fire bricks into my W.F. Mason 2×3 Hobby Evaporator. The arch board can be cut with hand tools, but for the fire brick I was planning on cutting them with a tile wet saw. To do this I needed to have the saw outside and needed to keep it fed with water to aid in cutting and dust control. All of which needs temperatures above freezing. The chilly weather and lack of sunshine made for some might cold and wet fingers! Luckily, I had my iced Dunkin’s coffee nearby to help take the edge off.
For the last two weeks, I have been researching and planning the bricking of the evaporator out in my head. The Maple Trader website and it’s Community have been an invaluable resource! For example s fellow maple addict, Steve from Vermont Rustic Moose, has been a great help! He happens to have the same evaporator that I have and has provided me with countless tips and advice based on his experiences with his W.F. Mason 2×3 Hobby Evaporator.
Now there is some good bricking information on Bill Mason’s website with some great photos and even a power point presentation, but they are for a slightly larger arch (2×4) that has a slightly different fire-box configuration. To complicate matters further, I also wanted to add some arch board, which should help insulate the arch keeping more of the heat in the firebox to heat the syrup pans. As an added bonus the arch board should also keep the outside of the fire box cooler.
So what is this mysterious arch board? Last week I picked up eight pieces of this 1” thick x 12” wide, x 36” long fiber board material at Bascom’s Maple Farm. It’s firm to the touch, but you can easily dent it with finger pressure. It’s not cheap, coming in at $9.75/EA, but it’s a safety thing, and makes me feel more comfortable working around the arch, especially if the boys are near by, and you know they will be. Fortunately, the arch board contains no asbestos, however it still has silica and is fibrous, so it can be irritating/hazardous if your making a lot of dust. If cutting with a saw a dust mask and safety glasses should be used.
I started cutting the arch board with a utility knife and quickly found that the utility knife was not the best tool to use. With the board 1” thick a utility knife goes about half way through it, this requires you to cut the board from both sides and it takes more time. After cutting two pieces like this I figured I needed find a better tool, and in my collection, I came across this little beauty from Veritas. It’s Veritas’s Flush Cut Trim Saw, and I had purchased it many years ago, to flush cut some dowel plugs on a woodworking project. This little tool in conjunction with my utility knife used for marking and scoring were the best tools to use for this material.
This project took a lot of thought and I just took my time starting at the bottom and the front of the evaporator, I laid out arch board and bricks multiple times to mock-up the installation. I felt that this would make the most efficient use of my materials and allowed me to plan out my next steps prior to cutting too much material.
Step 1, The First Cuts – I knew I wanted to have a solid fire brick (aka split) on the edge of the ash grate to help protect the arch board that I would be laying on the bottom of the fire box, so that is where I started my installation.
Step 2 – I cut the fire brick (aka splits) in half using a tile tub/wet saw that I had borrowed from a friend. The tile saw is the only way to go as far as I am concerned when bricking an evaporator with splits (1-1/4”x4-1/2”x9”). Cutting the splits in half made them only slightly shorter than the thickness of the 1” arch board and a split combined and laid horizontally, so I cut the bricks in half and surrounded the perimeter of the ash grate with the splits. They ended up being about 2-3/16” tall. I then surrounded the splits that I stood on edge with a layer of arch board laid on the flat. Next, I mocked up some arch board on the sides to get a feel for how I was going to lay out the front and sides of the arch. Because I am not cementing the splits in place this season I needed to pay attention to how I laid out the bricks so if I bump the evaporator, I don’t have loose bricks falling into the firebox. The sides of the 2×3 Hobby Evaporator slope out so I have gravity helping hold the bricks on the sides, but for the front and the back, which are vertical, I needed to be a little crafty. So, to help lock the front in, I needed to board & brick the front prior to the sides.
Step 3 – The Front may seem complicated, because of the the various angle irons that are welded on for the door, the angled sides, and the door opening itself, but its not as bad as you think. This was my third piece to cut out of the arch board and it is also when I went looking for a better tool to cut the arch board. I measured the top of the arch and it happened to be 24” wide, which is perfect for two pieces of 12” wide arch board. With this information, I cut the first piece of arch board to length and then I cut the angle for the side which slopes inward. The bottom of the arch front measures 20” wide ,so I laid out the angle cut 2” in from the edge which is half of the 4” difference in width. I then pressed the arch board into the front of the evaporator so that the metal angles would leave an impression on the back of the arch board.
I then traced the pattern of the angle irons with a pencil allowing for a little extra room, maybe no more than 1/16”, so it would fit easier the first time I tried to install it.
Next, I cut along the lines doing the left and right sides in the photo below first, followed by the long bottom cut. I was able to saw my way into the middle of the arch board by using the Veritas saw at a low angle, almost flat, and than slowly angling the saw until vertical when you reach the limits of the cut on each side. Finally, I sawed in the little notches doing both sides first and finishing the small horizontal cuts by plunging in my utility knife once on both sides of the board. With half of the front cut I was ready to test fit, fine tune, and install it.
The photo below shows a better view of how I made the impression of the angle irons into the arch board.
Step 4 Finishing the Bottom – With the front complete, I needed to finish the bottom or floor of the arch, in order to do the back. Because I am experimenting with stepping up the back of the arch, I decided to line the floor of my arch towards the back even though I would be adding another layer of arch board in a later step. The bottom is easy, two more pieces of arch board and it’s onto the back.
Step 5 The Back – the back was a cake walk, simply repeating the same process for the front. I divided the back into two 12” wide pieces, cut the angle for the side, set it in place, and traced the outline for the flue/stack with a pencil on the back. I then used a coping saw to cut the curves starting at the top of the circle and cutting until I bottomed out the coping saw and then cutting at the bottom of the circle until I bottomed out the saw there as well. This left about a 1” long segment of the circle, right in the middle that I had to cut with the utility knife. It’s a straight forward cut and just requires you to make the cut from both sides with the utility knife.
Step 6 – The Sides are easy. I did lay them out with a narrow piece of arch board on the bottom so that when I lay my first course of fire bricks the horizontal joint in the arch board will be overlapped by the bricks. I used almost a full piece of arch board for the top of each side. I believe they measured 12” x 34-1/2”.
I can’t stress the importance of mocking up your brick arch board as you progress through the installation. I spent a fair amount of time laying up full bricks to get a feel for how I wanted to install everything. This cost me a lot of time, but kept me form having to cut and re-cut, and kept me from wasting any materials due to error. Keep in mind that this is all being installed with no plans or instructions.
Finishing the sides with arch board wrapped up all the easy cutting. From here on out it’s the tile saw, and cutting fire bricks, which will be addressed in the next blog post.

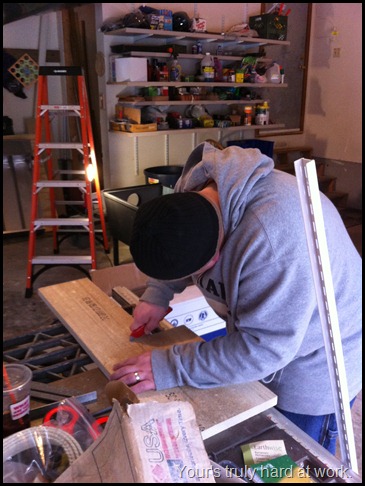
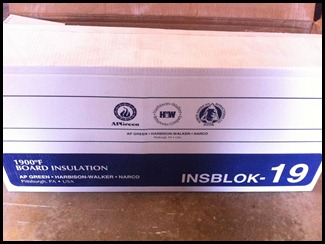
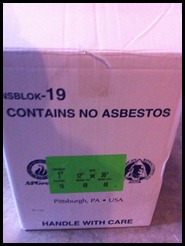
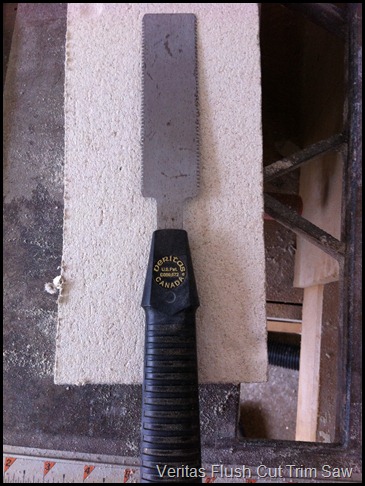
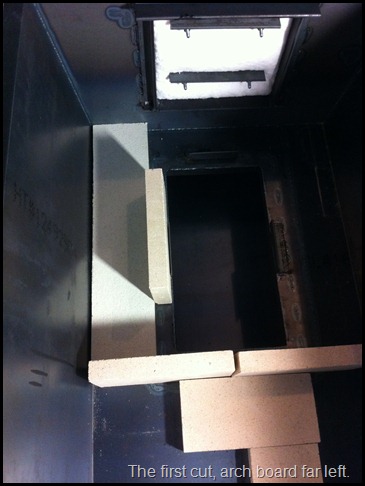
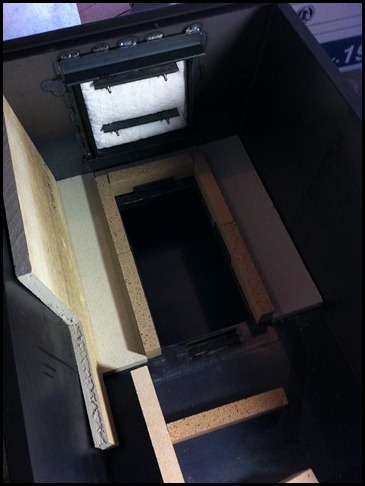
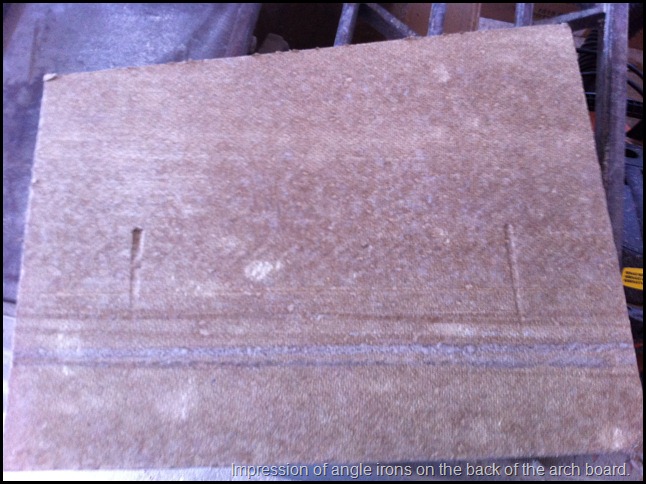
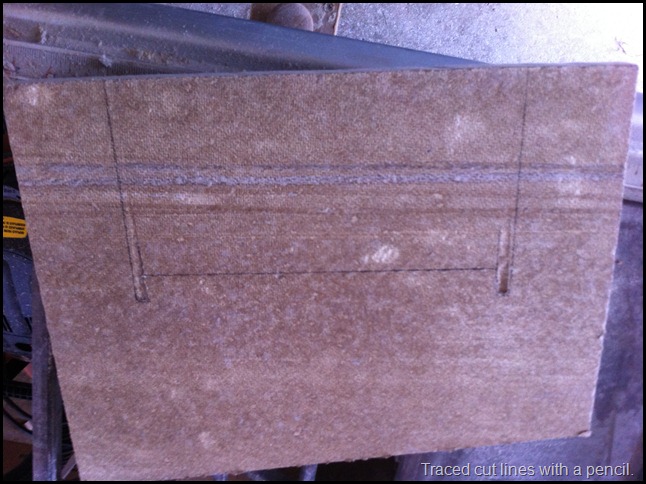
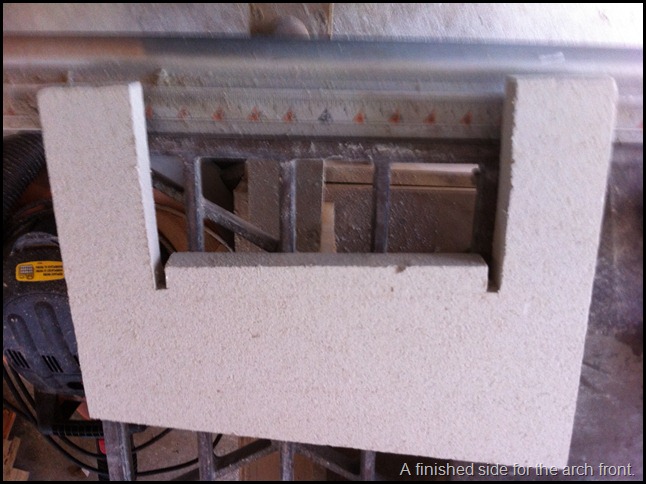
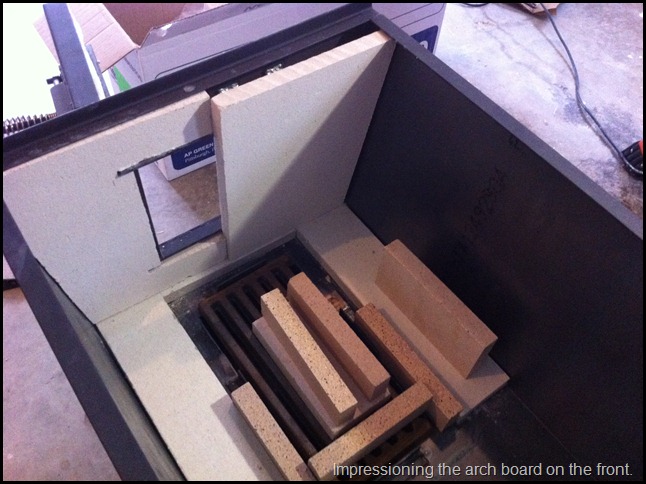
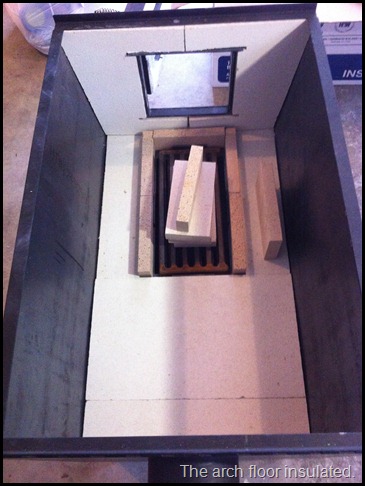
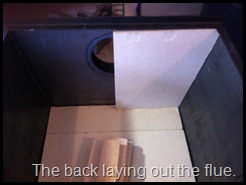
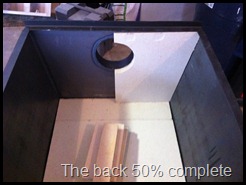
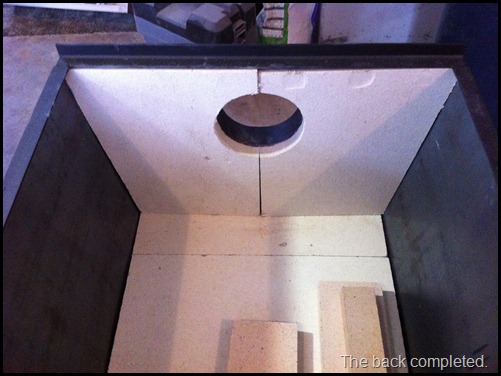
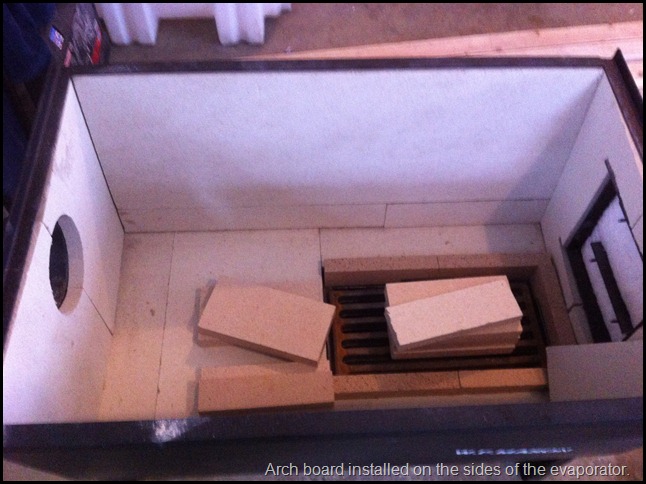
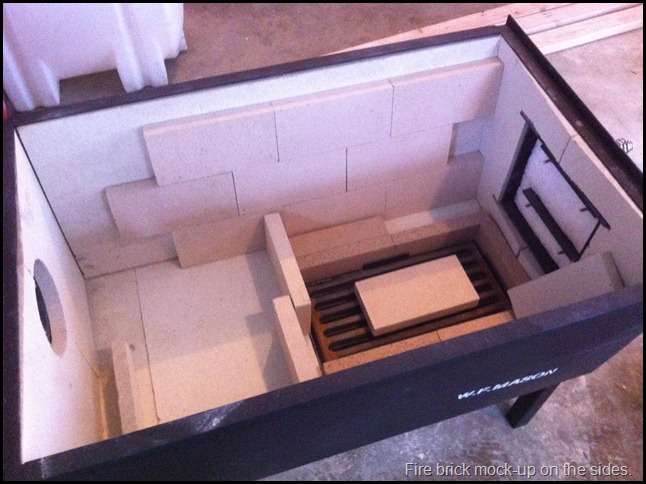
1 comments on “Sugaring 2013 – Boarding & Bricking Part 1”